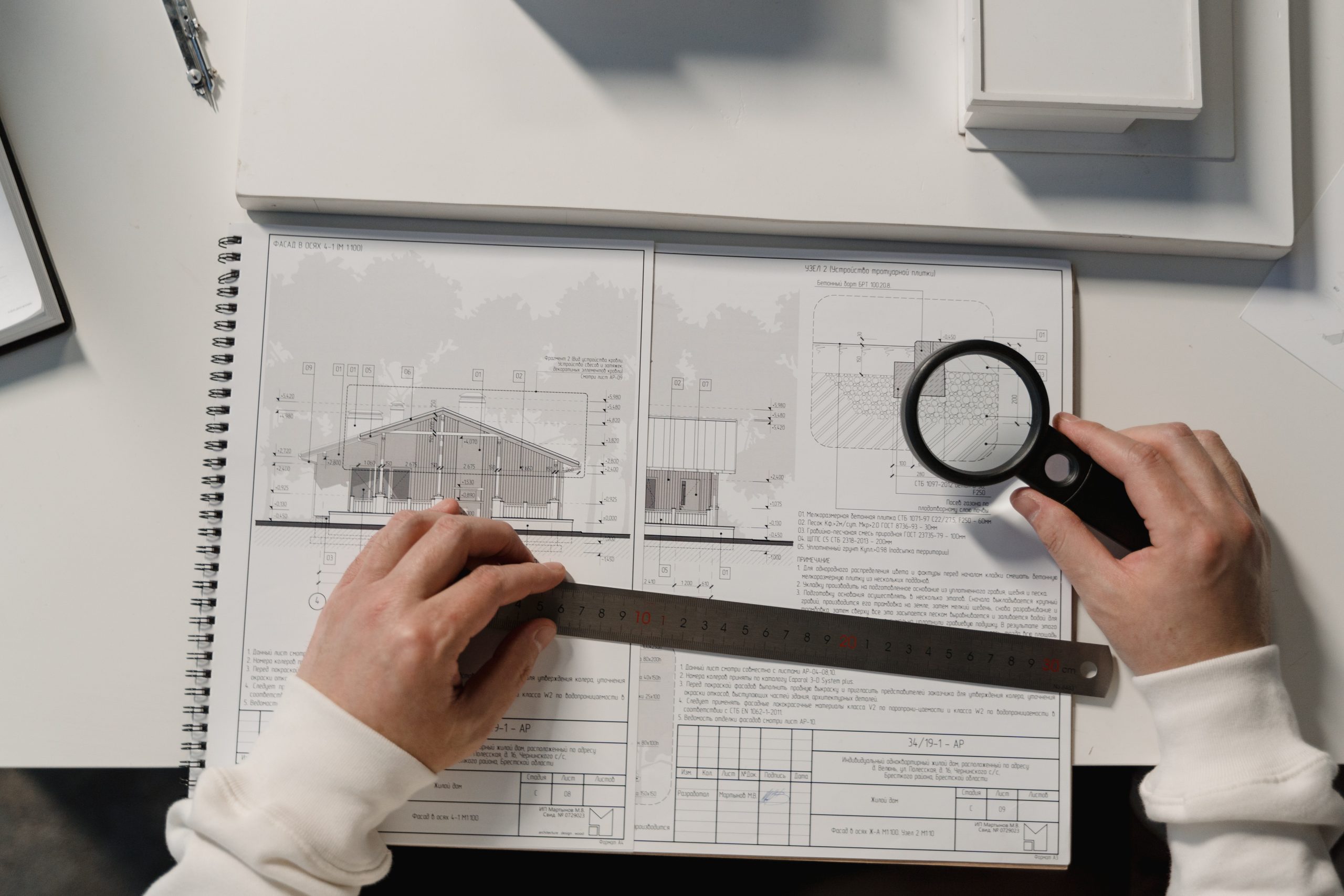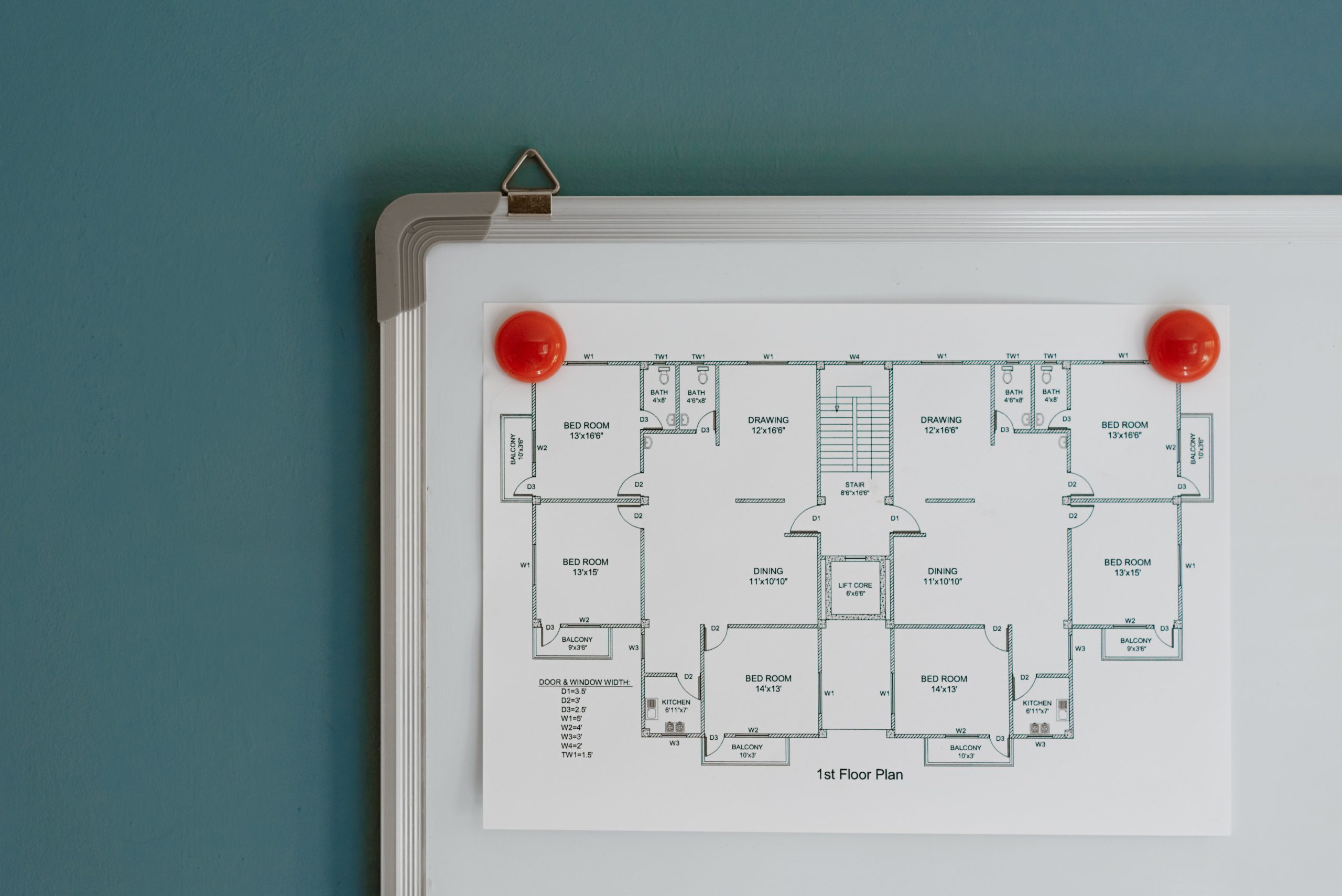Floor plans play a vital role in many industries, from architecture, real estate, interior design, and construction. Whether you’re a homeowner considering remodeling or a professional who needs precise measurements, having a floor plan is essential. In this blog post, we explore different methods and resources for creating a floor plan or barndominium floor plan efficiently.

Contact the original architect or contractor
One of the easiest ways to get a floor plan is to contact the original architect or builder of the property. They often keep working records such as floor plans and can provide them upon request. First of all, check the contact information of the architect and the building contractor, and ask politely. Be prepared to provide details such as the property address, reason for requesting a floor plan, and relevant documentation. Please note that some architects may charge a fee for providing floor plans, especially for older buildings or complex projects.
Advice to local authorities or building authorities
If contacting the original architect or contractor does not yield results, you may also consider contacting your local government or building department. These companies often keep records of permits and building plans for real estate within their jurisdiction. Visit or contact your local building authority for instructions on how to access floor plans. You may be asked to submit a formal application, pay a small fee, or provide specific property information. This method can be time consuming, but it is useful for obtaining floor plans for older properties where you may not be possible to contact the original architect.
Online resources and databases
In today’s digital age, floor plans are accessible from numerous online resources and databases. Websites such as Floorplanner, RoomSketcher, and HomeByMe provide easy-to-use interfaces for creating custom floor plans. These platforms let you enter your dimensions and design your own layout from scratch. Additionally, some websites specialize in sharing floor plans of existing properties, such as property listings and building portfolios. Platforms such as Zillow, Redfin, and his website for architectural firms often offer downloadable floor plans for public viewing. While these resources won’t cover every property, they are a great starting point for building your floor plan.
Hire a Professional Appraiser or Design Service

For complex projects or properties with complex floor plans, it may be necessary to hire a professional surveyor or drafting service. These professionals use advanced equipment and techniques to accurately measure and document floor plan. This option can be more costly, but guarantees an accurate and detailed floor plan tailored to your specific needs. Find out about site surveying or design services in your area and request a quote or consultation to discuss project scope and schedule.
Conclusion
Having a floor plan is important in many businesses, from renovations and interior design to architecture and real estate transactions. By exploring a few possibilities, you can efficiently get floor plans by simply contacting an architect or contractor, consulting your local government, using online resources, or hiring a professional. can. However, let’s remember to be polite, provide relevant information, and remember to consider project-specific needs. With the right approach and persistence, you can have access to accurate floor plans, make informed decisions, and turn your ideas into reality.
Contact us if you have any questions.
Don’t forget at VincentColor we provide Real Estate Photo Editing Service include Floor Plan only from 0.5$ → Try now for a trial
Website: https://vincentcolor.com
Email1: Contact@vincentcolor.com
Email2: Cs@vincentcolor.com
